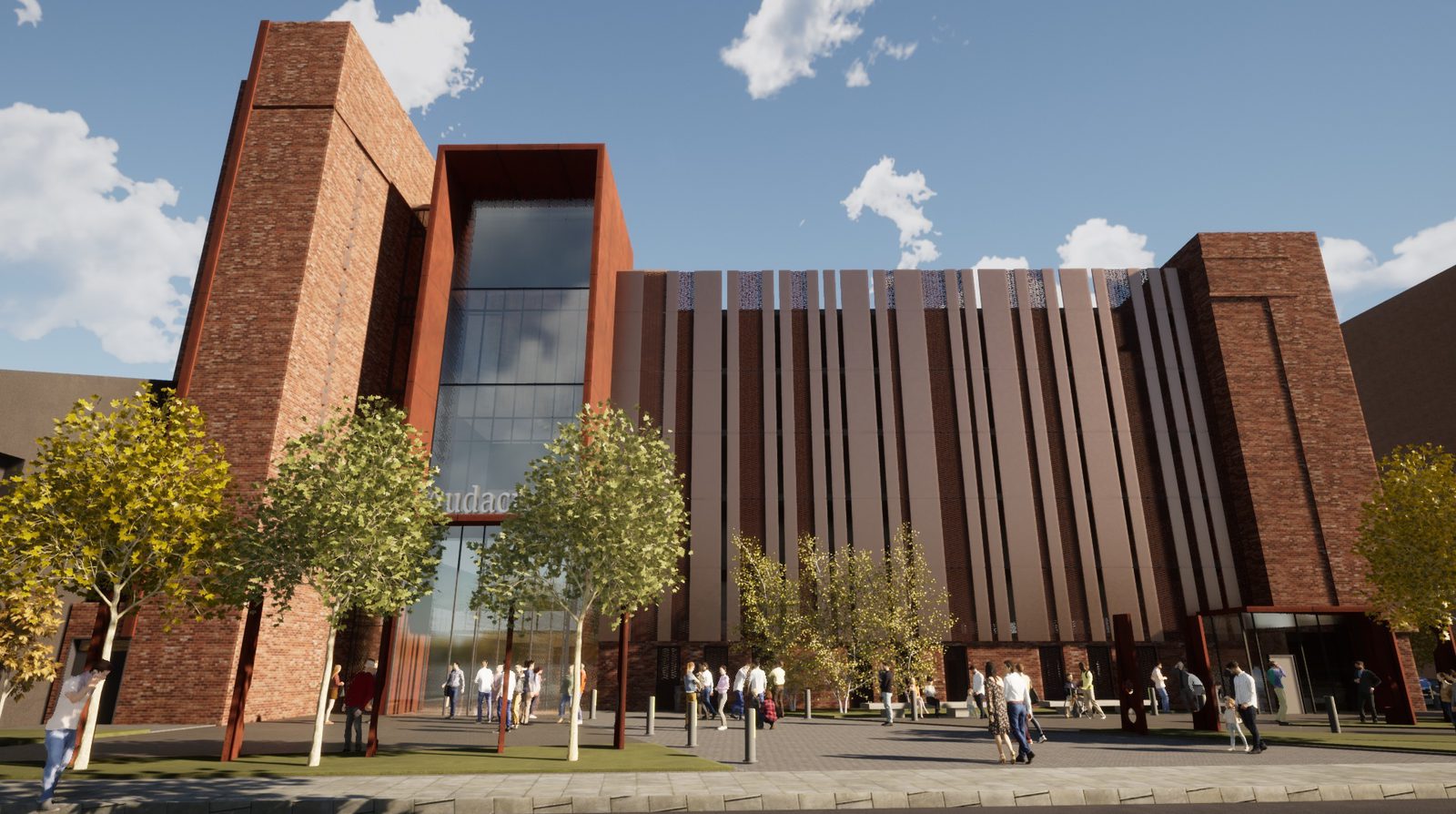
Location
Manchester
Value
£35m
Procurement Route
Two Stage Design & Build
Service Provided
If you would like to get in touch, please give us a call or email the office
Bristow was commissioned to explore the redevelopment of this Salford site, with a clutch of elite industry designers and engineers.
The Audacious vision includes overhauling the existing auditorium building to increase seating capacity from 1,600 to 2,200 seats with extensive retractable seating to provide flexible flat floor use. The existing building will undergo a major refurbishment to also provide further ancillary, creche and toilet facilities in addition to TV and Recording Studios.
The south end of the site will be developed with the construction of a new low-rise building which will accommodate the Kids Church as well as a Café Office, Teaching and Wellbeing spaces. The entire campus will be accessible via a 400 space multi-story car-park which will have a rooftop MUGA pitch.
Whilst the main priority will be for religious service and social outreach and community engagement, the spaces will be flexible to accommodate corporate hires, events and conferences to help supplement and sustain the !Audacious day to day activities and operations.
Audacious are also exploring opportunities for redevelopment of the existing northern car park as PRS or for social rent.








