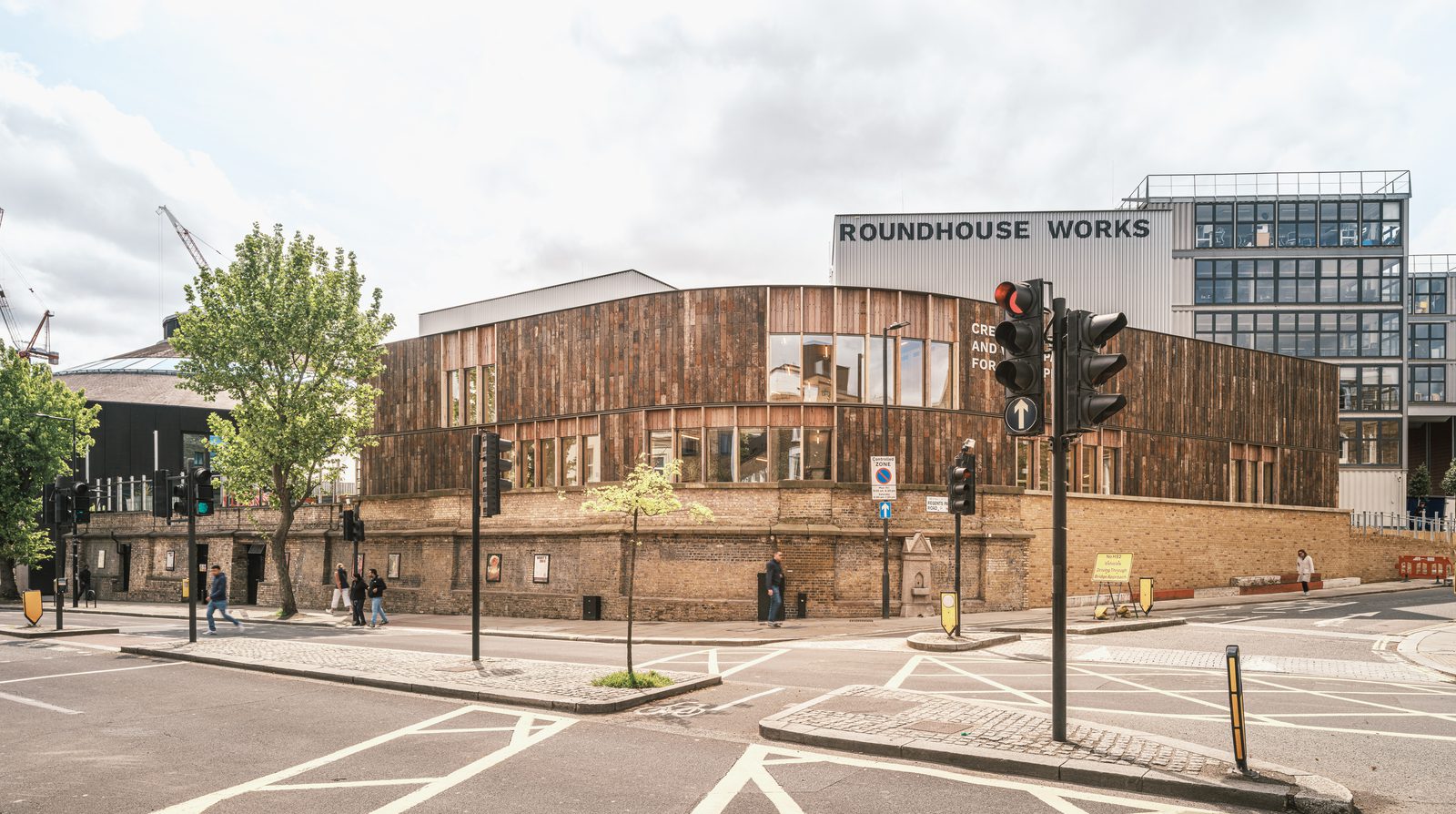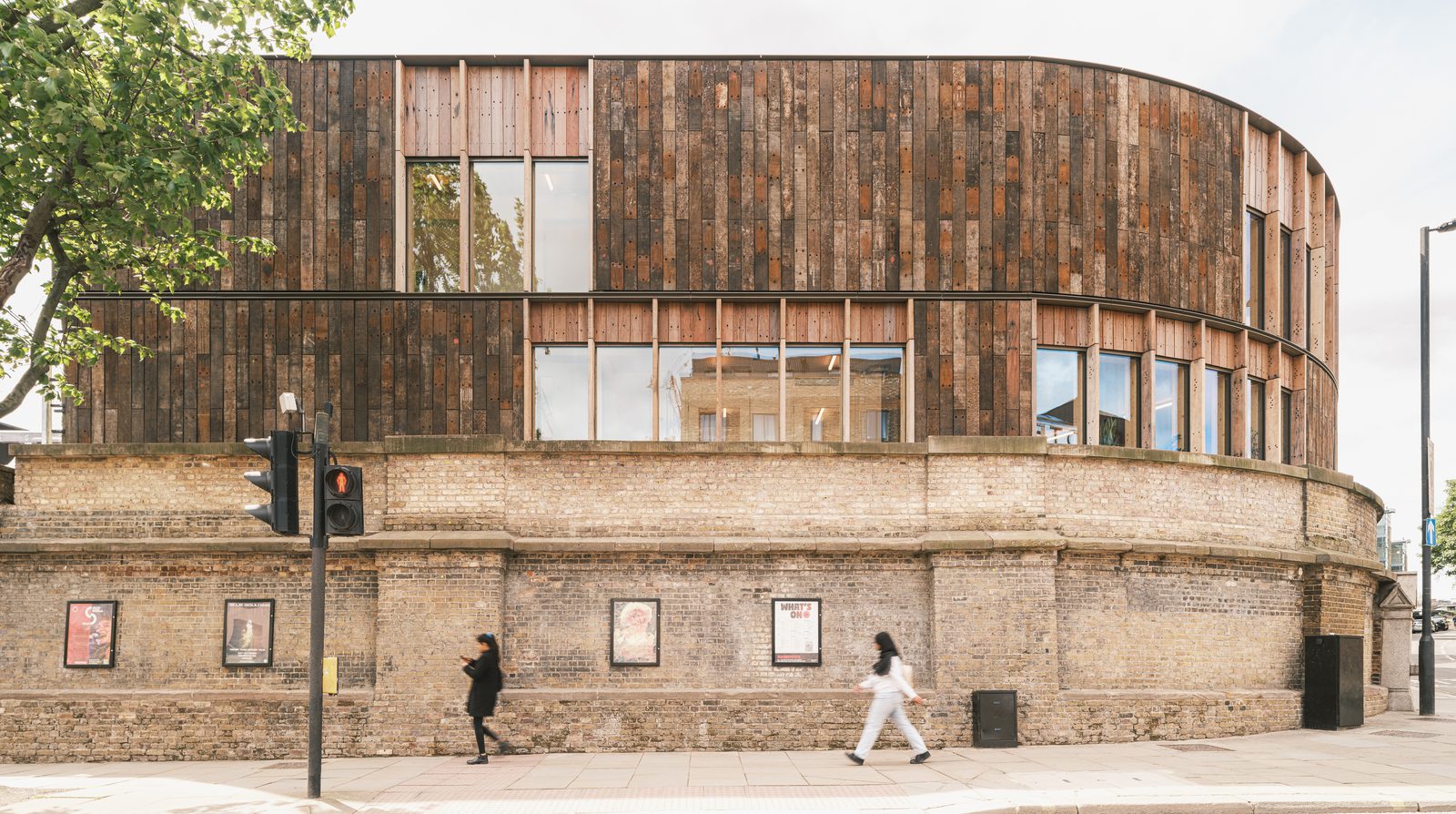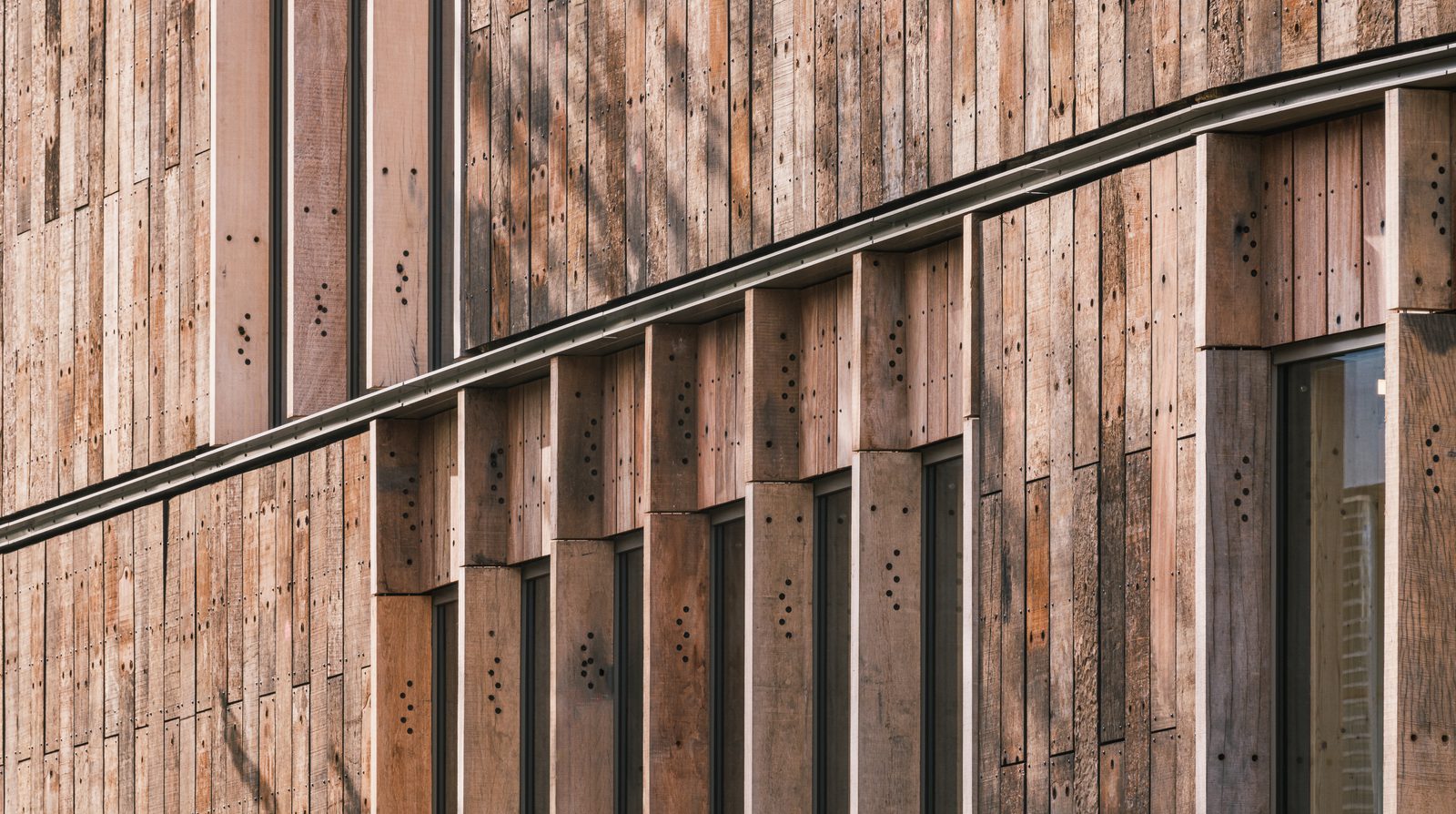Location
Camden, London
Value
£8m
Procurement Route
Single Stage Traditional
Sectors
Service Provided
The Roundhouse Campus is a new building located to the rear of the Grade II listed Roundhouse Theatre in Camden, North London. The new campus will house three studio spaces and a Centre for Creative and Digital Entrepreneurs, becoming a hub for talent development; empowering young people, growing their creative skills and business acumen to make the next step in their personal and professional journey.
The design of the campus encourages collaboration and creativity, taking its cue from the language of the existing shipping containers on site and its former use as a railway yard, with the studio spaces expressed as two large cubes. Clad in corrugated steel and salvaged timber sleepers, the building will form a new, elevated street frontage to both Chalk Farm and Regent’s Park Roads.
The ground floor of the building is set approximately three metres above the street below, and includes state-of-the-art digital facilities for rehearsal, recording and live broadcast and includes a triple-height studio for large-scale performing arts skills development which will be of particular benefit to aspiring circus performers.
In addition to the new campus component, we are overseeing and managing upgrades to the existing Roundhouse auditorium, which include:
Auditorium Seating
We are managing a project to develop, design and install a new modular seating system for the main auditorium at the Roundhouse to seat up to 1,300 people. Due to the unique 360-degree space at the Roundhouse, this will be flexible to accommodate a variety of arrangements. We are providing full Project Management for the project, including OJEU compliant procurement of the seating manufacturer.
Seating Storage
The new modular seating structure requires dedicated storage within the existing Roundhouse site. To accommodate this, a bespoke modular solution has been developed using adapted shipping containers. This approach presents a highly flexible space which can be adapted with changing requirements over time. The use of shipping containers allowed for full design development and manufacture to be undertaken offsite with an installation period of only one week. The structure will integrate seamlessly with the adjacent Roundhouse Administration building, also constructed from shipping containers.
Acting as the Project Manager, Cost Manager and Contract Administrator overseeing several workstreams, we are playing a key role in enhancing existing facilities and delivering the new campus at the Roundhouse Theatre.







Theatre, Arts & Culture
Battersea Arts Centre Grand Hall Restoration
Landmark Rehabilitation

Theatre, Arts & Culture
Bush Theatre
Multi-phased Transformation

Theatre, Arts & Culture
National Theatre NT Future Phase C
Front of House Refurbishment

Theatre, Arts & Culture
The NT Deck
National Theatre Rooftop Pavilion